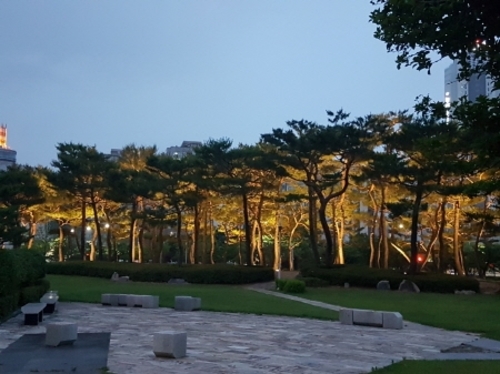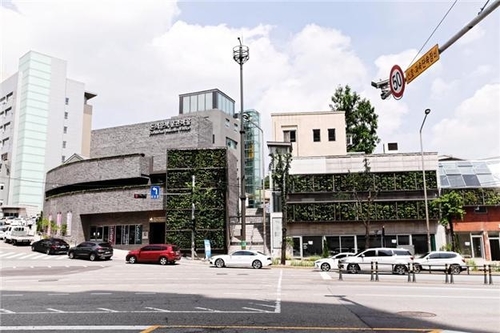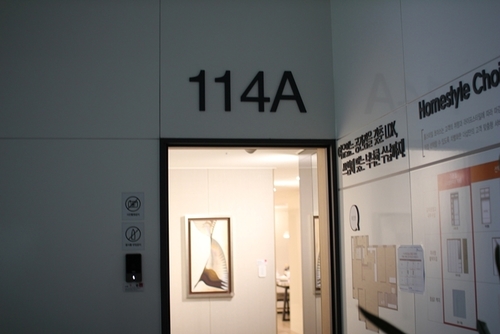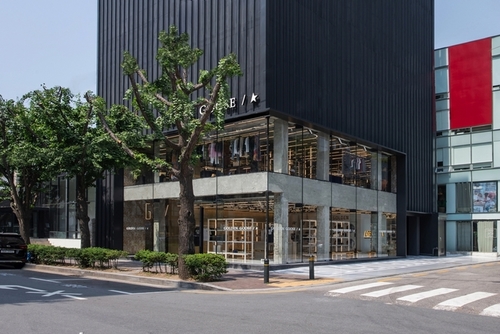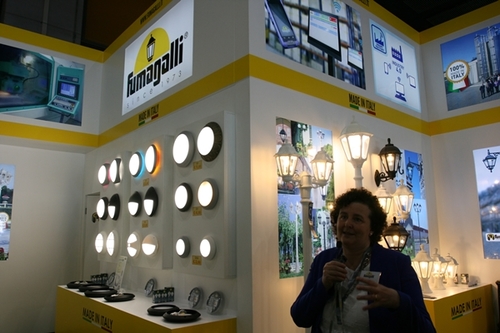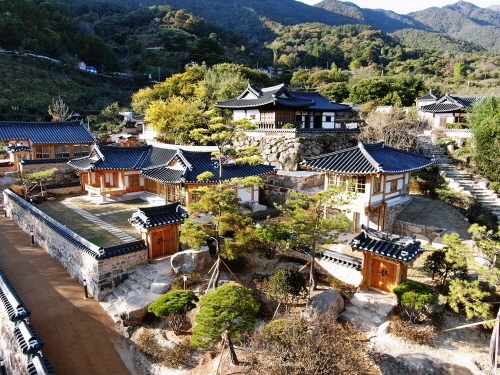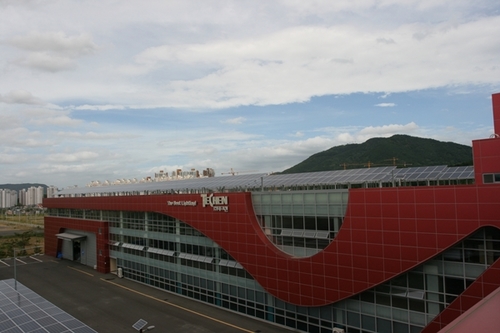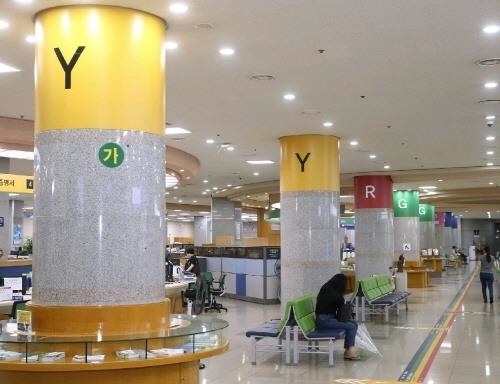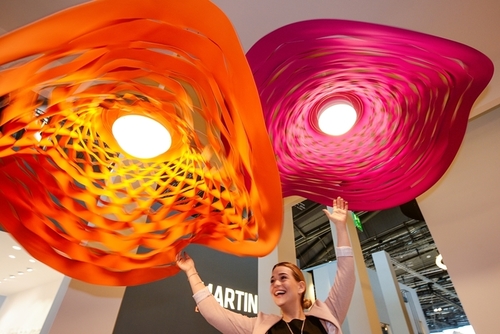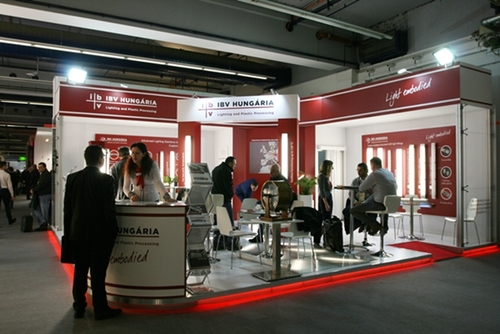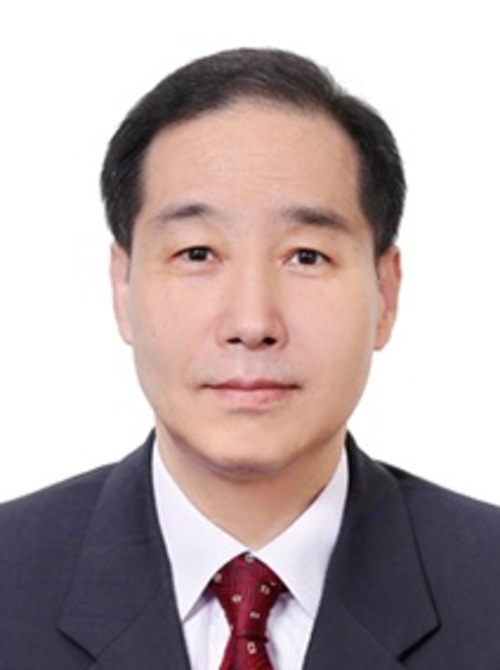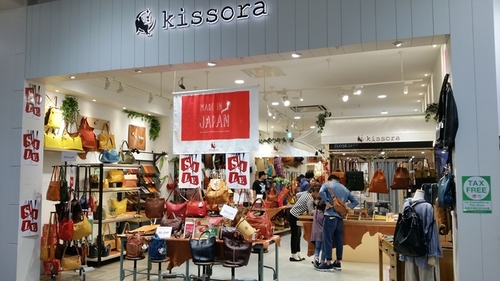Seoul City creates six 'Half underground spaces'
Six Sub-basement spaces are Transformed into Community facilities for Local residents
Seoul City creates six 'Half underground spaces'Six Sub-basement spaces are Transformed into Community facilities for Local residents
·Written by : Min-Woo Lee. Journalist.
Establishment and Operation Ordinance” to effectively implement Seoul's housing site development, housing construction, and urban redevelopment projects.
The task in charge is similar to that of the Korea Land and Housing Corporation, except that the project target area is limited to Seoul.
As such, Seoul National Housing Corporation has a significant influence on the residential lighting equipment market as it is doing a business to build many houses. In other words, it is a big customer for domestic residential lighting equipment manufacturers.
Six semi-basement spaces of multi-family housings owned by the Seoul National Housing Corporation have been transformed into community facilities for local residents. These six places were empty for a long time because they were not suitable for living due to mold or moisture.
◆ Used as a public facility after repairing the abandoned subterranean space
For example, in the semi-basement space of a house in Oryu-dong, Guro-gu, tables and chairs were arranged for residents' gatherings. A “resident architecture school” will be operated to create village regeneration led by residents.
The space under the housing in Gaebong-dong, Guro-gu, is a self-development space and a community communication room for young housewives in the area.
In particular, the planning and design of this semi-submarine space improvement were handled by young architects such as university students and graduate students majoring in architecture, and new architects who recently joined an architectural company. Young architects communicate with local residents to install facilities that residents need, and young architects are in charge of space management in the future.
The Seoul Housing and Urban Corporation (SH Corporation, President: Se-Yong Kim) announced that the “SH Youth Architect-led Space Welfare Project” pilot project will be promoted with this content. The six spaces have been created and are scheduled to enter operation from April.
Sixteen teams of young architects who participated in the pilot project and 14 were the winners of the “5th SH Youth Architects Design Competition” promoted by SH Corporation last year.
◆ Young architects in Seoul participated in the pilot project exchanges related to gardening and architecture, a village design project village and an archiving activity space. The scale is about 9 pyeong (30.05㎡) to 25 pyeong (83.2㎡).
<Copyright ⓒ World Lighting News>
<저작권자 ⓒ 월드라이팅뉴스 무단전재 및 재배포 금지>
댓글
Seoul City Hall 관련기사목록
|
인기기사
NEWS 많이 본 기사
|




