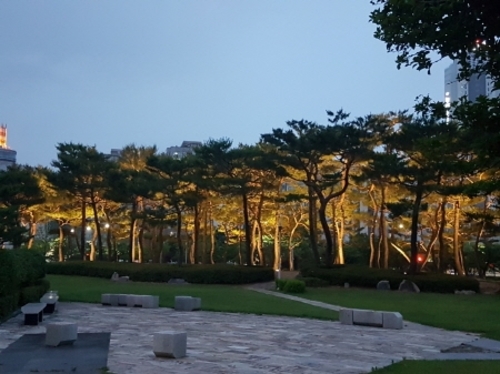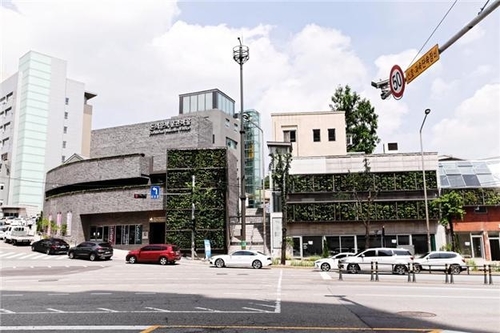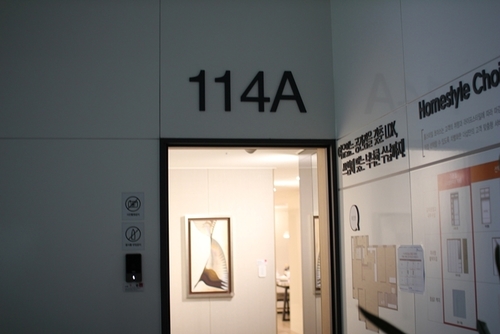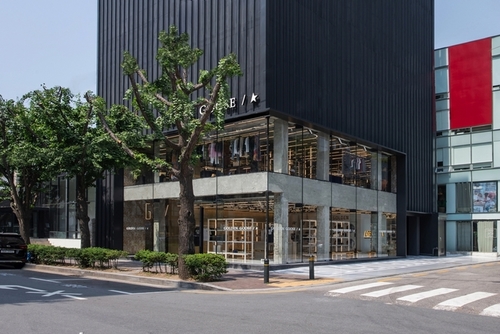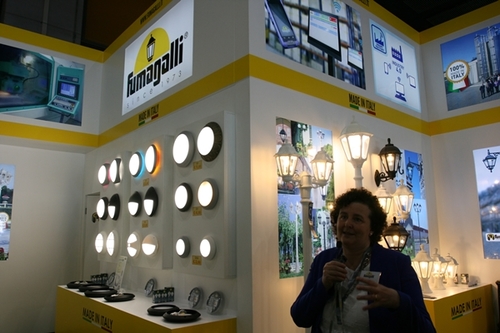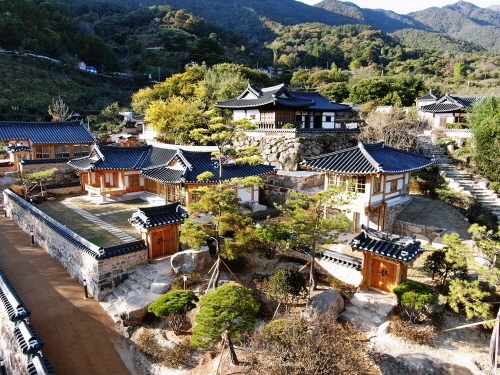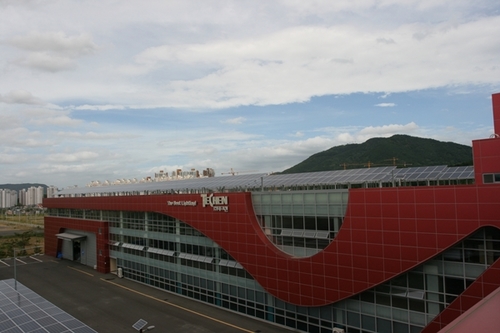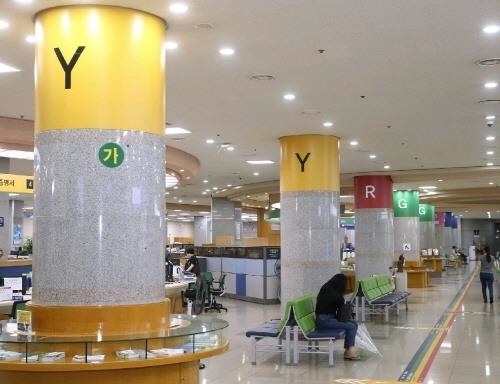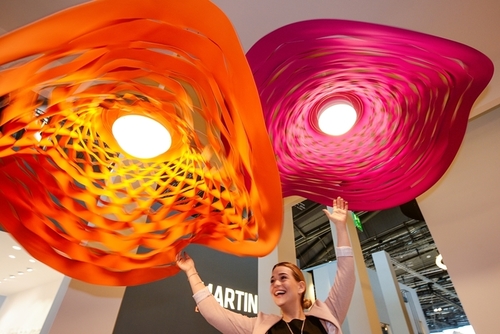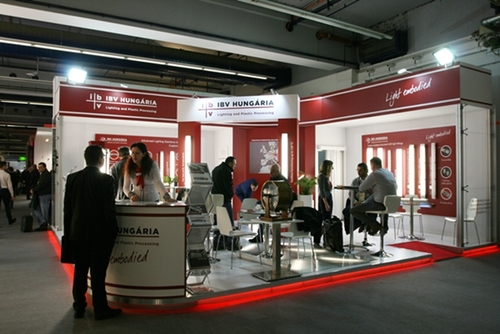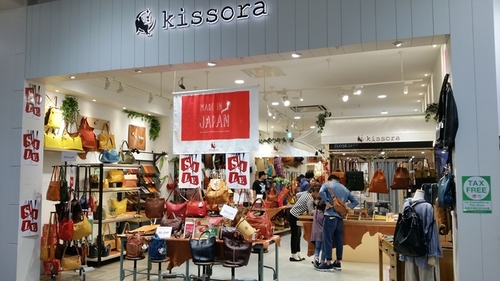'Via Manzoni 38' in Milan, Italy
Exterior lighting gives Great dynamism to the 19th-century Facade
'Via Manzoni 38' in Milan, ItalyExterior lighting gives Great dynamism to the 19th-century Facade
Location : Milan, Italy. Exterior lighting design : Chiara Caberlon
project is underway. The topical project is ' Via Manzoni 38'. Studio Caberlon Caroppi's 'Via Manzoni 38' project is a site where Italian design firm Milanese Studios, which mainly deals with hotels, is now “A new challenge”.
generally looking for original buildings, actively participating in the operation of residential real estate. Cita Mordena's initial goal for the building was to remodel a large cubic building, a space with double views between Manzoni and Bogospesso.
◆ Overview of the Project
and the goal of the project was to “realize a high-end residential unit." The building could then be sold to wealthy customers in the Milanese milieu. However, the building finally decided to turn into an office.
difficult for us. This project was especially challenging given that we had to redevelop all the interior spaces affected by the 'intervention' of the 70s.
His mission has been expanded through research on exterior lighting performed with interior lighting designers. Ultimately, we wanted to realize the first historic building with dynamic lighting on its exterior.”
◆ Outside Lighting design Overview
device that starts at the center of the front during dark hours and rises until full lighting of the front is achieved.
This special effect gives great dynamism to all architectural aspects of the 19th-century facade, linking it with various events such as Milan Fashion and Design Week and other events in the city.
dedicated to architectural lighting. A small profile has been created to match the current course embedded in the architectural details of the facade to maintain the same color on the facade repainted without obstructing the holes or passageways.
Caberlon started out from the outside to the inside, focusing on work on a common area without personality and a more modern meaning. I wanted to change everything."
◆ Finishing material plan
here will be completed with an important dimension of plants, perhaps magnolia. In addition, flooring of'ancient' made of stone is also relocated.
finishes have been added here for years, through work that does not take into account the value of the building.
between the past and the future, and attempts to maintain a distance from a specific historical period that does not focus on other historical things.
It can be said that it relies on standardized practices not related to this place. Next to the historic steps was a clinker tile and a Venetian terrace with linoleum. But everything in this past will be removed.
◆ Office building pursuing 'Dynamic fashion space'
substance that was historically related. In this regard, we are talking about marble.
reinforcing bars and inserted warm brass. Past finishes have been modified to modern finishes. Considering that 3/4's tenants are related to the world of fashion, we want to realize a dynamic space, a real 'fashion' space here.
spirit of materials that best suits the essence of the building."
things together, 'Via Manzoni 38' is a very unique architectural, interior and lighting design project.
progressing through the designers participating in the work.
<저작권자 ⓒ 월드라이팅뉴스 무단전재 및 재배포 금지>
댓글
Via Manzoni 38 관련기사목록
|
인기기사
Space Design 많이 본 기사
|






